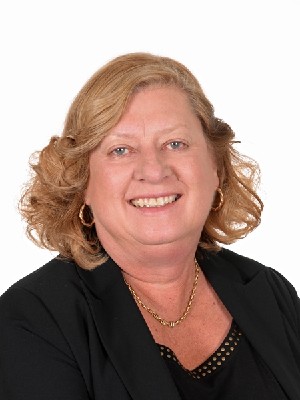Nusha Mathieson


Listings
All fields with an asterisk (*) are mandatory.
Invalid email address.
The security code entered does not match.
$779,000
Listing # X12186659
House | For Sale
237 2ND AVENUE , Hanover, Ontario, Canada
Bedrooms: 2+2
Bathrooms: 3
Amazing curb appeal, sought after detached stone bungalow, double car garage, 12 years old. Enjoy an enclosed front ...
View Details$489,000
Listing # W12079285
Condo | For Sale
106 - 100 COUNTY COURT BOULEVARD , Brampton, Ontario, Canada
Bedrooms: 3+1
Bathrooms: 2
Welcome to The Crown located in Fletchers Creek South. A wonderful condominium with beautiful mature landscaping. This ...
View Details


